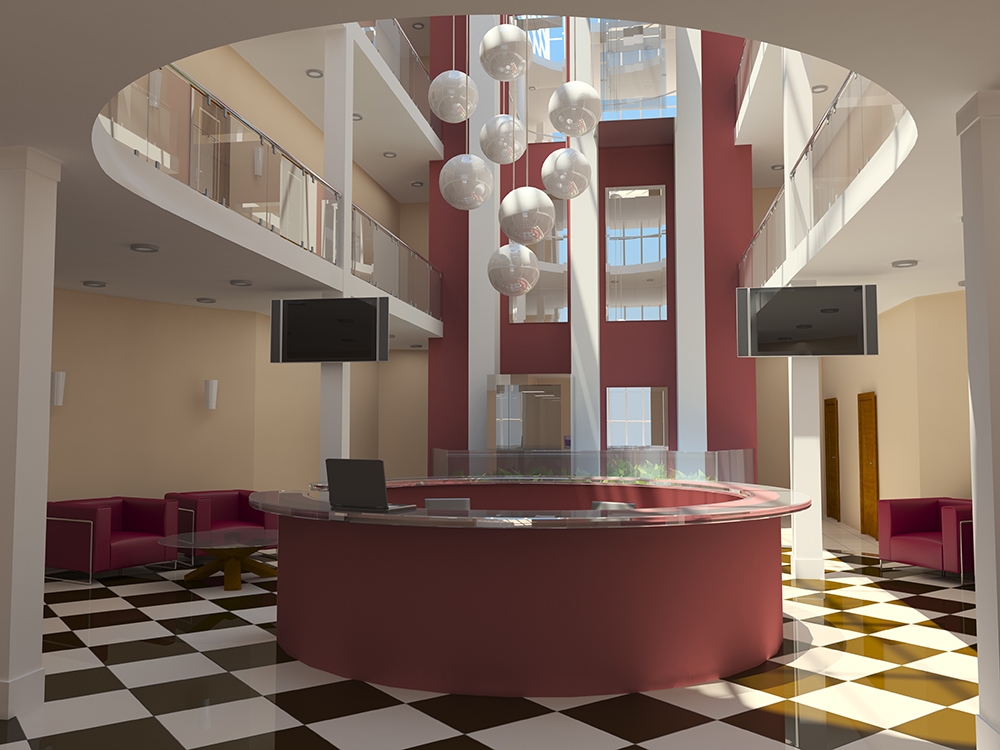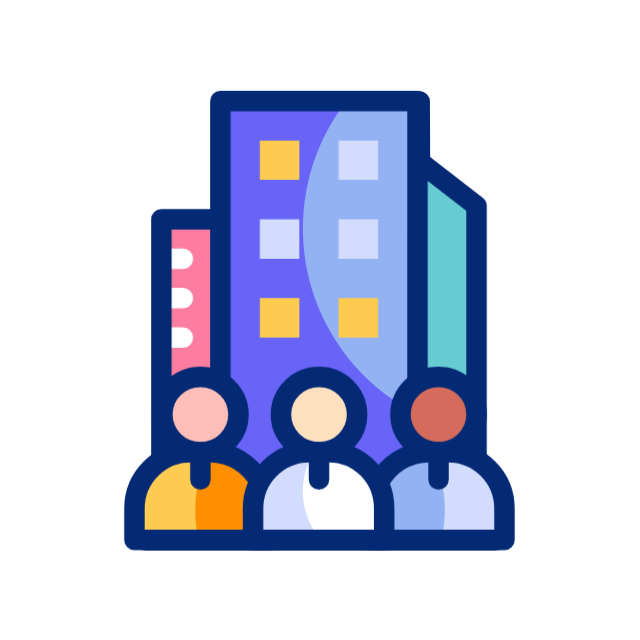RAL Studio of Architecture, Inc. provides a wide array of services tailored to meet the needs of each individual project. With our understanding and experience, we have the unique ability to meet each client’s needs on small or large projects while still maintaining an efficient fee structure.
Highly-responsive Service. We recognize and respect our clients’ need for rapid response to their needs and objectives. We meet with clients to determine the specific services required to exceed their expectations. We establish team member expectations to create customized solutions to ensure successful completion.
Continual Communication & Coordination. We know from experience that communication and coordination are vital to a successful project. Our unique approach utilizes numerous forms of communication with consultants, the client, contractor, subcontractors, and construction managers to ensure all parties are informed, issues are identified and resolved in a timely manner, and schedules, goals, and budgets are met.
Budget Understanding. We take great care to provide realistic, cost-effective designs that make the best use of client resources.


Property Conditions
Space Programming
Interior Space Planning
Equipment Planning

Existing CADD Documentation
Conceptual Site & Facility Studies
Site & Parking Analysis
Schematic Design
Project Design Documentation

Contract Documentation
Project Management
Construction Bidding & Negotiations
Construction Administration

Coordination & Communication of Project Team
Constructed in a “shell space” located in Bardstown, Kentucky, the suite was designed to provide cardiology services the community. Patient exam rooms, a stress test room, an echocardiology testing room, nurse workstation, patient waiting, and ancillary support spaces were created in the 2,750 square foot suite. During the design process, the Owner, Contractor, and Design Team collaborated to complete the documentation of the project. This collaboration allowed for a more efficient construction process and completion in 3-1/2 months.
Located in Louisville, Kentucky, the firm was commissioned to provide full architectural, mechanical, electrical, and plumbing design services for the approximate 1,450 square foot renovation of the banking center. The existing space was completely demolished and recreated to house the operation of the banking center that included offices, conference room, customer service stations, breakroom, and ancillary support spaces. Construction is scheduled to be approximately 4 months.
The project in the Pleasant Valley Medical Office Building in Owensboro, Kentucky was completed in four phases. The “shell space” directly adjacent to the Gastro Suite was renovated to house four physician offices and a common workspace for charting. Subsequent phases included four existing offices being renovated to patient exam rooms, refurbishment of the waiting room, and renovation of the business office. All phases of the project were completed while operations of the practice continued. Construction is scheduled to be approximately 5 months.
The former fast-food building had been vacant for a number of years before being acquired by Bullitt County Tourism. Initial thoughts were to utilize the building “as-is”, however after several programming and design meetings, it was determined that an additional 1,600 square feet of space was required. The facility will have offices, a conference room, reception center for information, a community room for larger gatherings, and support spaces. Scheduled to begin construction this spring, the building will be open to the public in the fall of 2025.